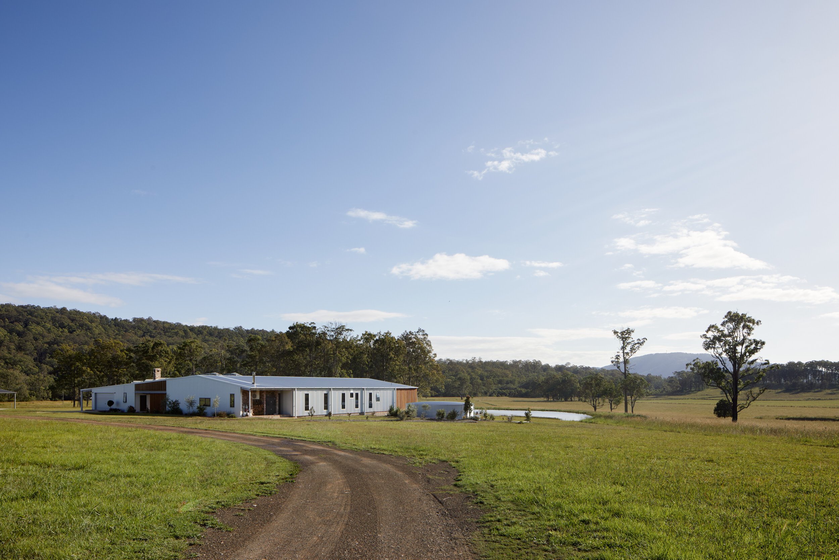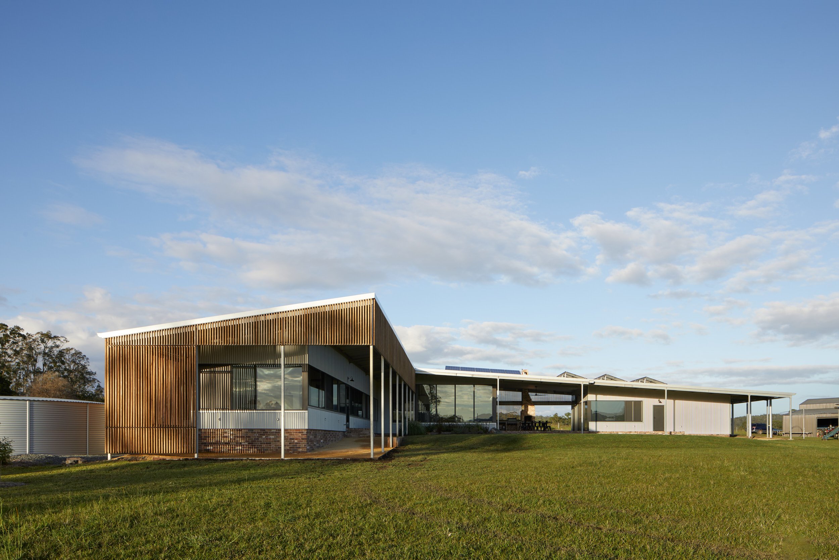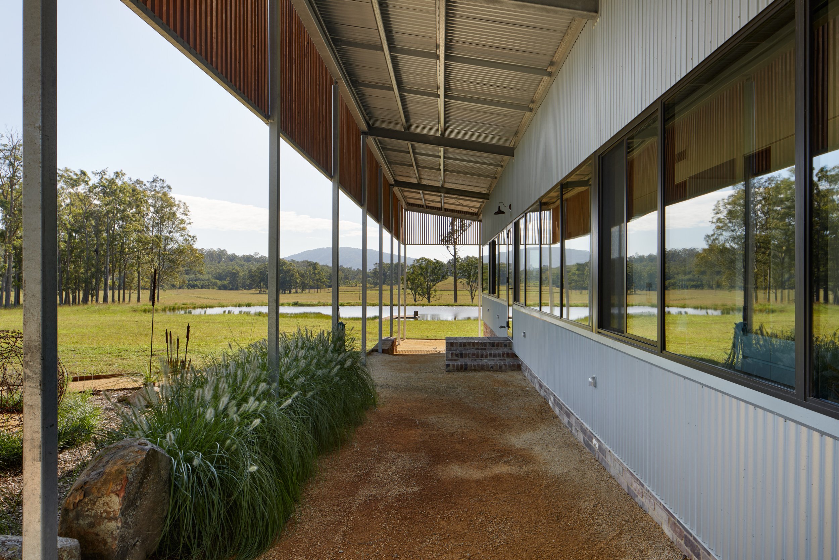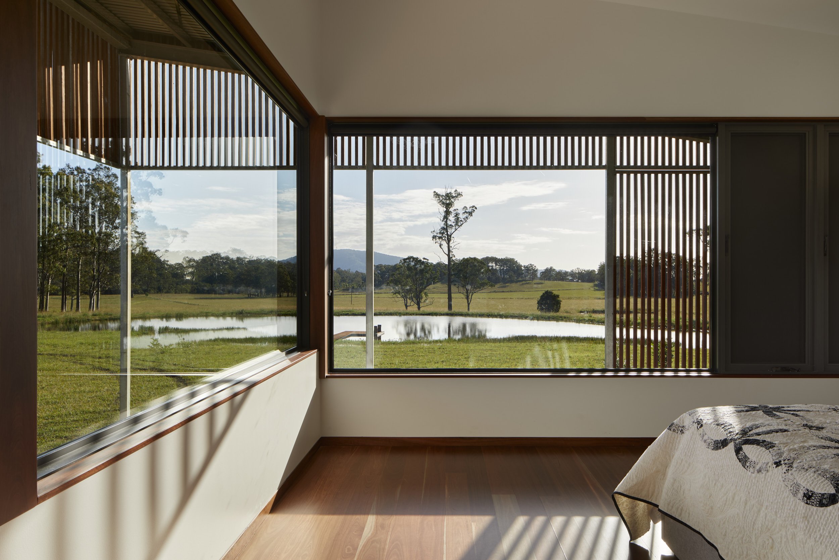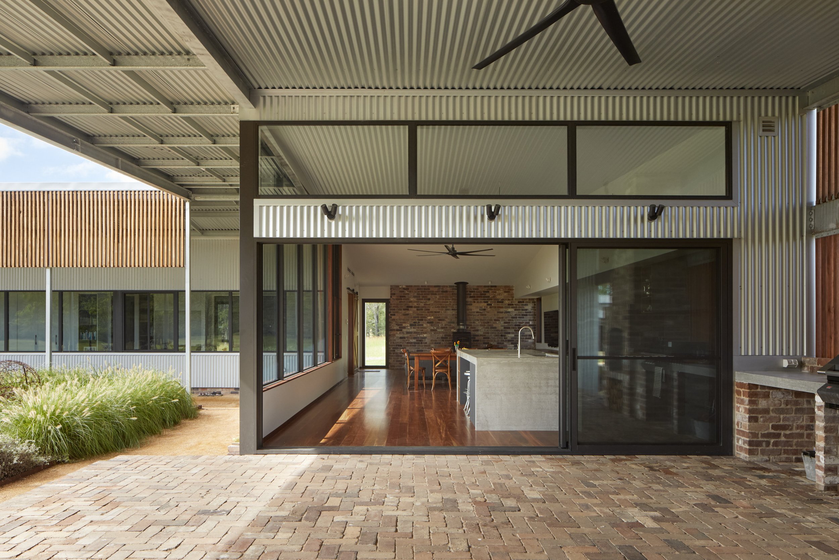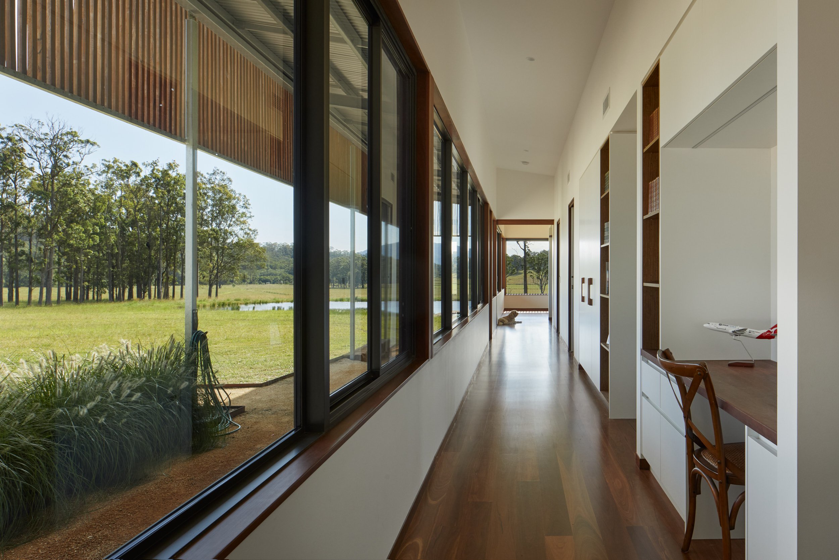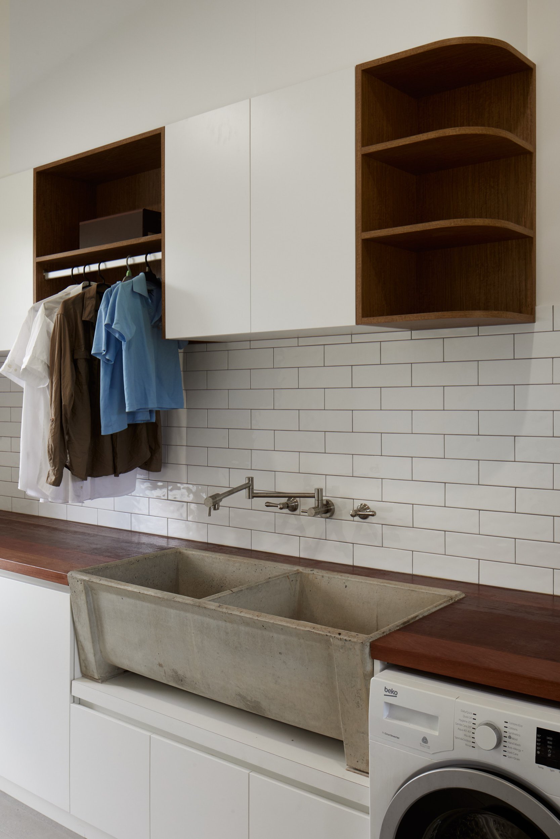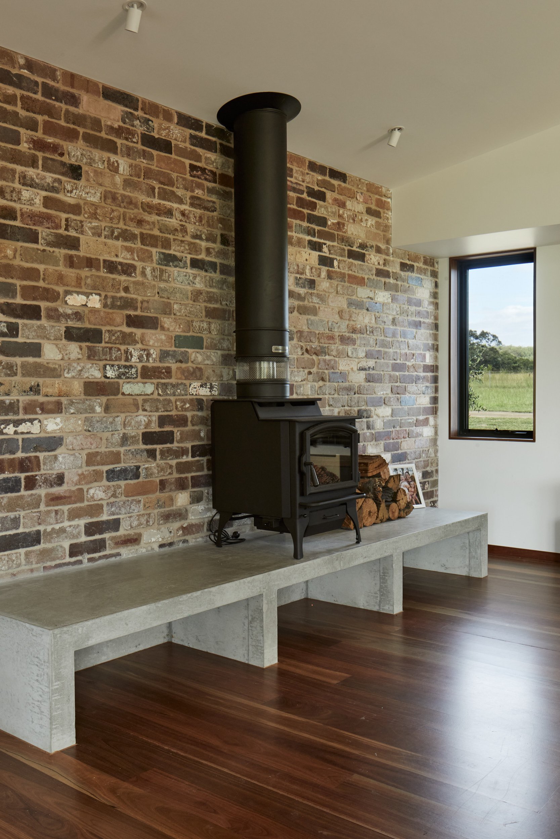HOUSE NABIACThough the initial brief was to design a rural shed, it also needed to function as a family home. The clients loved the rugged materiality combined with the large open space and refined structure typical of the classic Australian shed.
This was to be constructed on what was mostly rural farmland. Open to sting westerly winds and harsh sunlight. As a response, the house is formed around a private enclosure. Its closed off to the South and West, while opening to the views and sun.
The nondescript facade is broken by a breezeway forming and entry through the veil and connecting multiple functions of the home. The house is clad in zincalume giving robustness to its rural setting, and is softened by timber screens that will age and over time and protect the house from the harsh rural sunlight.
Location: Nabiac, NSWArchitect: Nicholas FlatmanLandscape: -Builder: Matt WorthEngineer: Matrix ThorntonPhotography: Alexander McintyreAward:
2025 NSW Regional Architecture - New Dwelling Commendation
